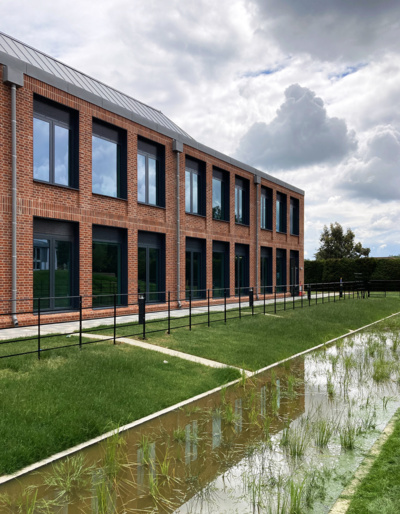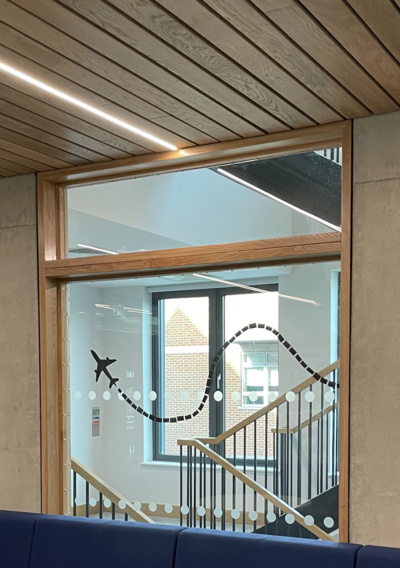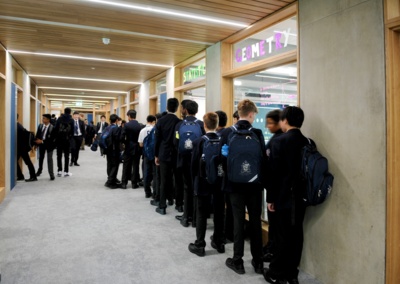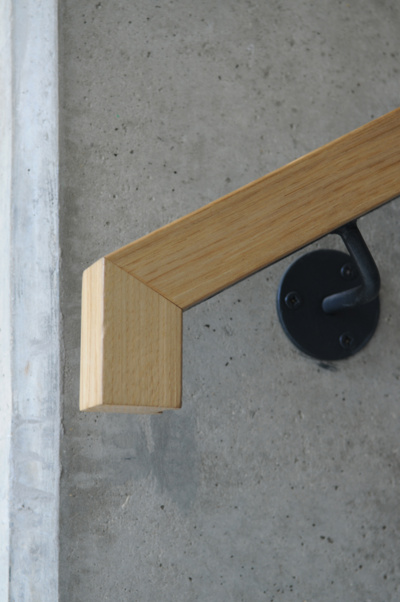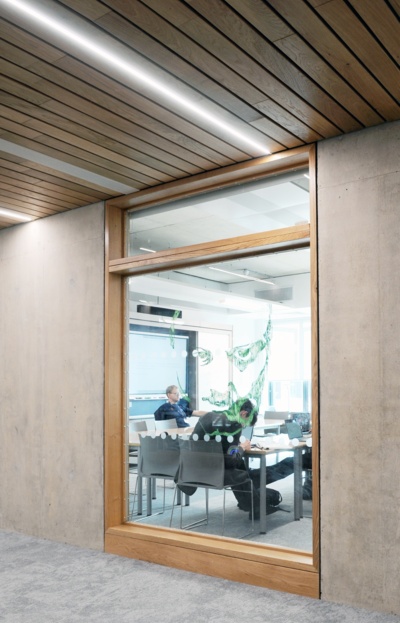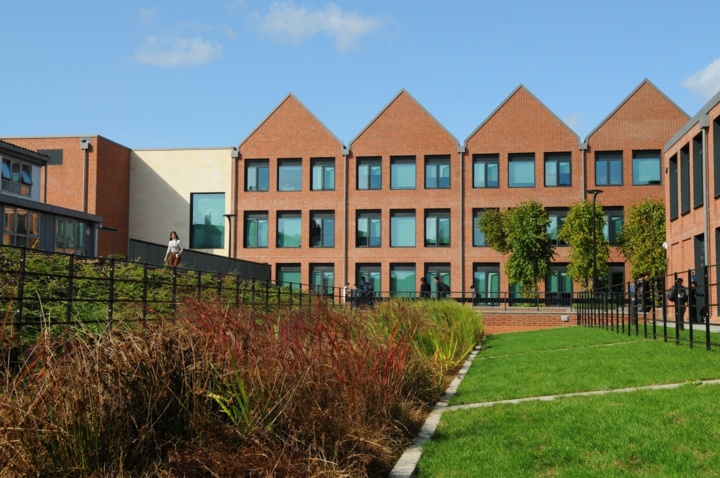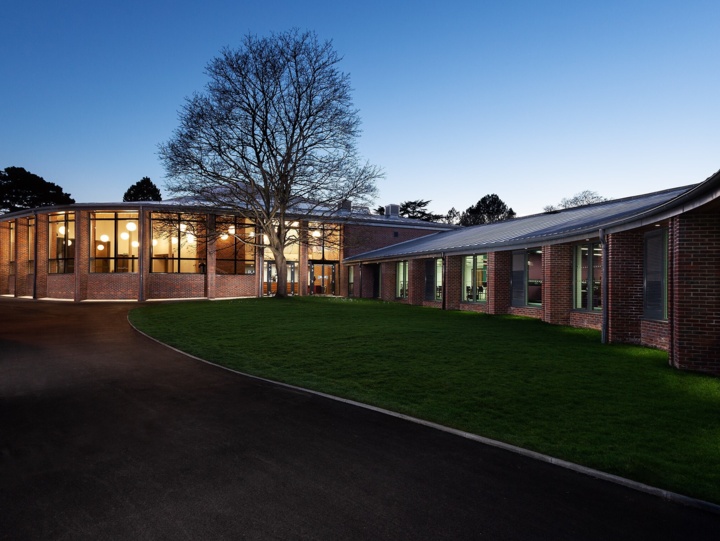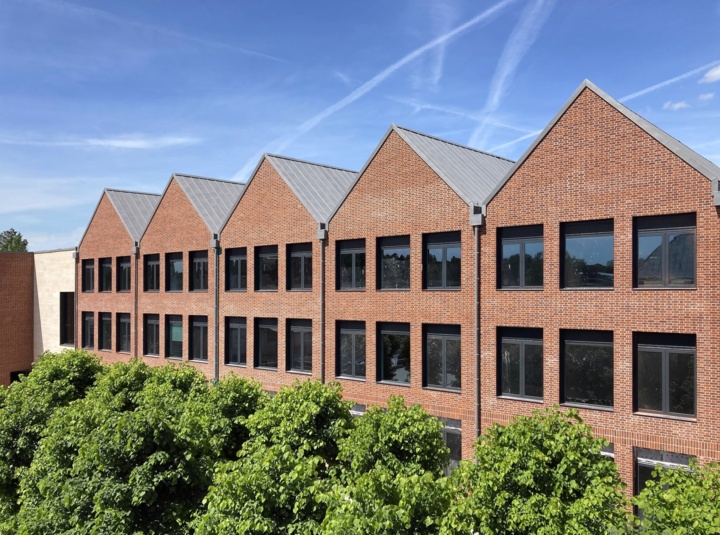
Academic Hub, Haberdashers' Boys' School
Academic Hub, Haberdashers' Boys' School
Elstree
Light-filled healthy classrooms
Construction Budget
£18 million
Type
Classrooms and Drama Studio
Discipline
Architecture and Landscape
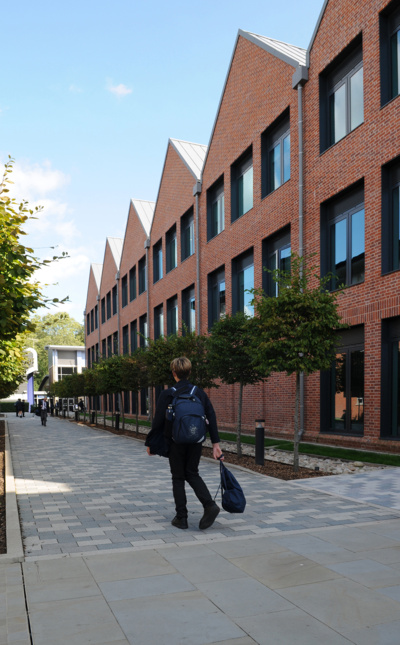
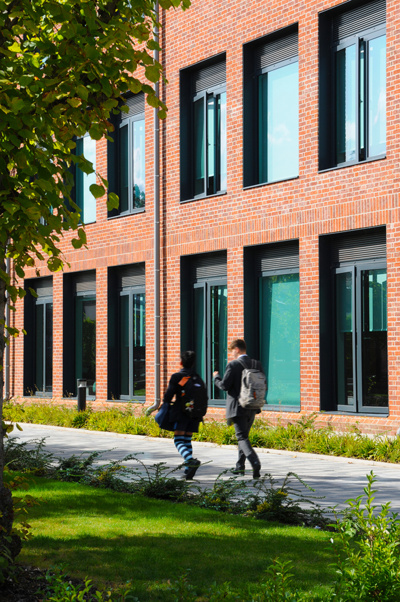
NVB... brought a sense of ambition and vision that has transformed what might have been two very functional buildings into a dynamic space that is not only fun and welcoming but smart, calming, adaptable and inspires imagination...exceptional teaching spaces: with plenty of natural light, good circulation and ventilation and truly superb acoustics, which has made a tangible difference to pupils learning experience and has had a profound impact on the atmosphere around school.
Gus LockExecutive Principal, Haberdashers' Elstree Schools
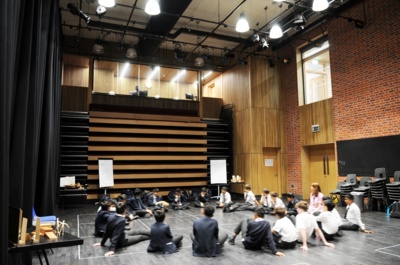
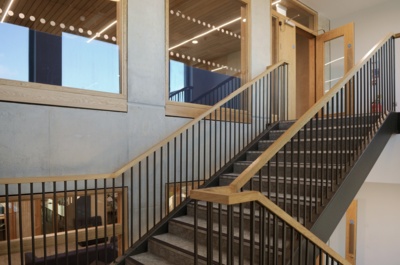
The focus in this project was on the excellence of the classrooms and the creation of high quality outdoor social space. The project completes the corner of an existing quad and creates a new hub around a landscaped courtyard. Further phases will complete the new space. The buildings sit in historic parkland adjacent to a listed country house and the scheme is carefully designed to dovetail with the heritage setting without compromising on educational quality.
4750 sq. m set of buildings providing 46 classrooms and a drama studio.
